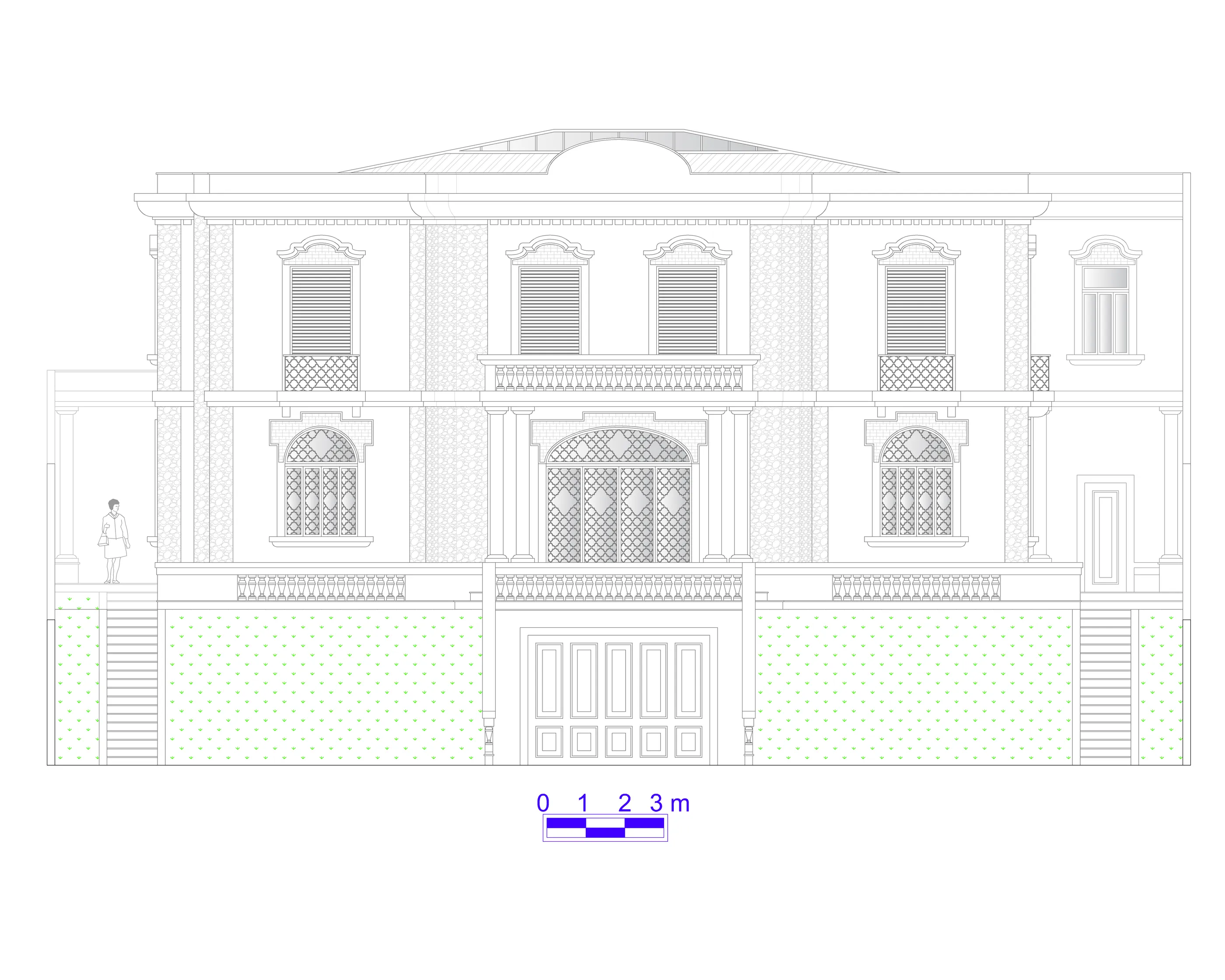Murmansk House(2020)
Murmansk House(2020)
Project completed and copied in 2021, with elevations also prepared in 2021
Inspired by Jardim Pacaembu, in São Paulo, with its rugged topography and its charming mansions from the 1950s, 60s and 70s, I fully conceived Casa Murmansk in 2020. Designed for a lot of generous dimensions and with a steep slope, the house stands imposing and portentous at a level far above the street. Aesthetically, I tried to convey the grace of the 1960s style, a classicizing modernism, with different stones and sober lines, but also balusters, wrought iron railings and elaborate crowning.
I believe that, among the projects in this section, this is the house that I have been able to imagine most vividly. I could clearly see the wood-paneled library, the verandas and terraces with red hexagonal tile floors, the outdoor floors with mosaic floors of shards of red and yellow tiles, outlined with lines of black tiles. I could also see bathrooms typical of that time, with marble floors, colorful tiles and rectangular column sinks. The social staircase, positioned in the center of the plan, is a detail apart, with a unique configuration in this entire portfolio.
This project is fictional, but it would perfectly frame the real life of an upper or upper middle class family, with all its grandeur and refinement.
Area = 654,46 m² | Garage with 5 parking spaces | Two-Rooms Living | Fireplace, Dining and Sewing Rooms | Library | W.C. | 5 Bedrooms | 3 Suites | Linen Room | Barbecue Hall | Pool |
Elevations
Plans




Plans



